Kitchen Gallery: Taupe Shaker Kitchen Installation Process and Results
Kitchen Details
Step into this Taupe Shaker Kitchen, where classic meets modern. With its White Quartz surfaces and LED spotlights, this kitchen shines with elegance. Cook with ease on the integrated ceramic hob and double oven, complete with a handy proofing drawer. The hidden extractor fan looks sleek while keeping the air fresh. Wash up in the integrated ceramic sink, adding both style and practicality. Underneath, durable Karndean flooring in a Grey Ash Wood colour ties the space together. Simple yet sophisticated, the Taupe Shaker Kitchen brings timeless beauty to any home.
Customer is extremely happy with her new Cavendish Kitchen! What a transformation!
Before New Kitchen’s Installed
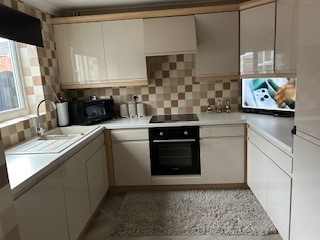
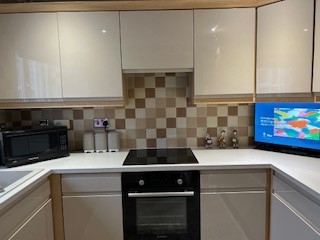
During the Kitchen Installation Process
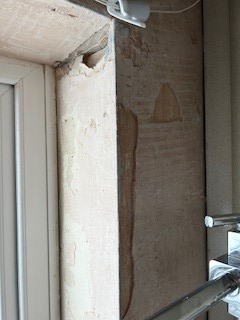
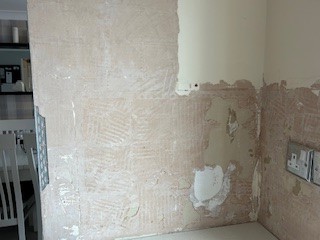
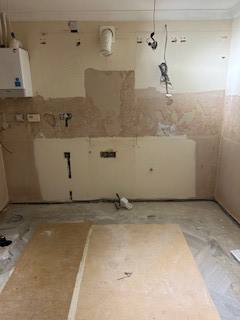
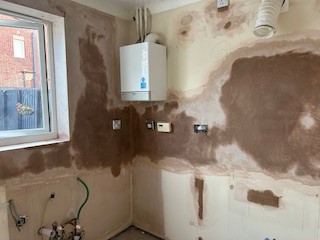
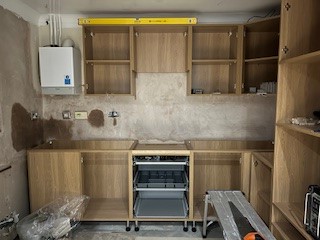
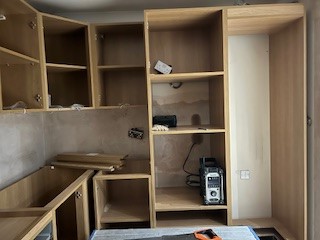
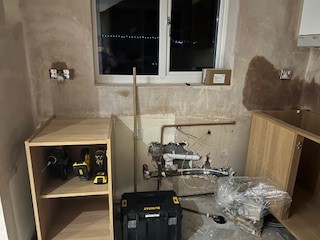
New Kitchen Revealed
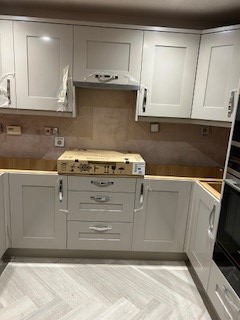
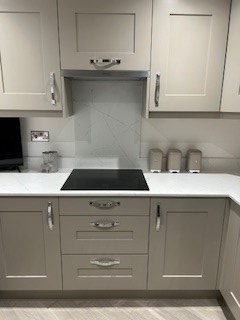
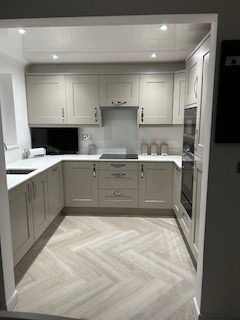
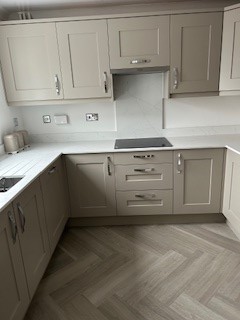
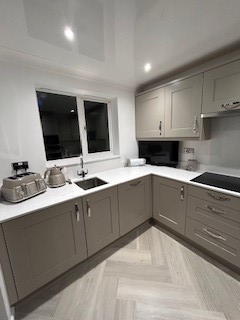
Kitchen Install Process
Step into the exciting journey of transforming a kitchen with the Cavendish Kitchen project. Look at the pictures showing the kitchen before, during, and after the makeover. First, careful planning and layout design set the stage. Then, the old kitchen gets taken apart, making room for something new. Electric, gas, and water services are safely disconnected. Walls may need adjusting to fit the new plan. Next, skilled workers add plumbing and electrical wiring. Walls get patched up and painted, ready for a fresh look. Flooring decisions are made, considering both style and practicality. The new kitchen starts to take shape as cabinets are installed. Worktops are carefully fitted, completing the look. Finally, appliances find their place, and the finishing touches are added. With everything in place and certified safe, it’s time to celebrate the beautiful new kitchen!
