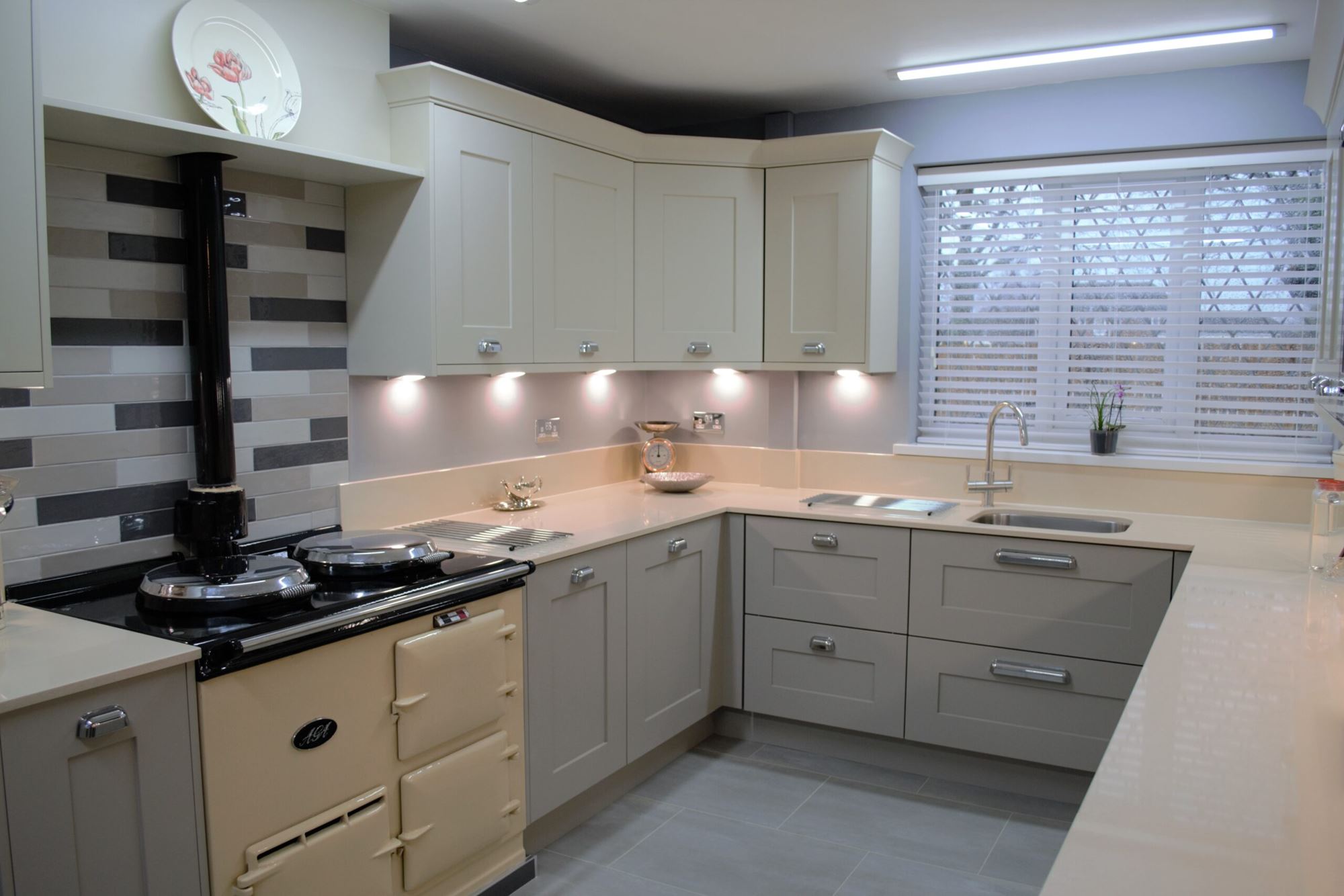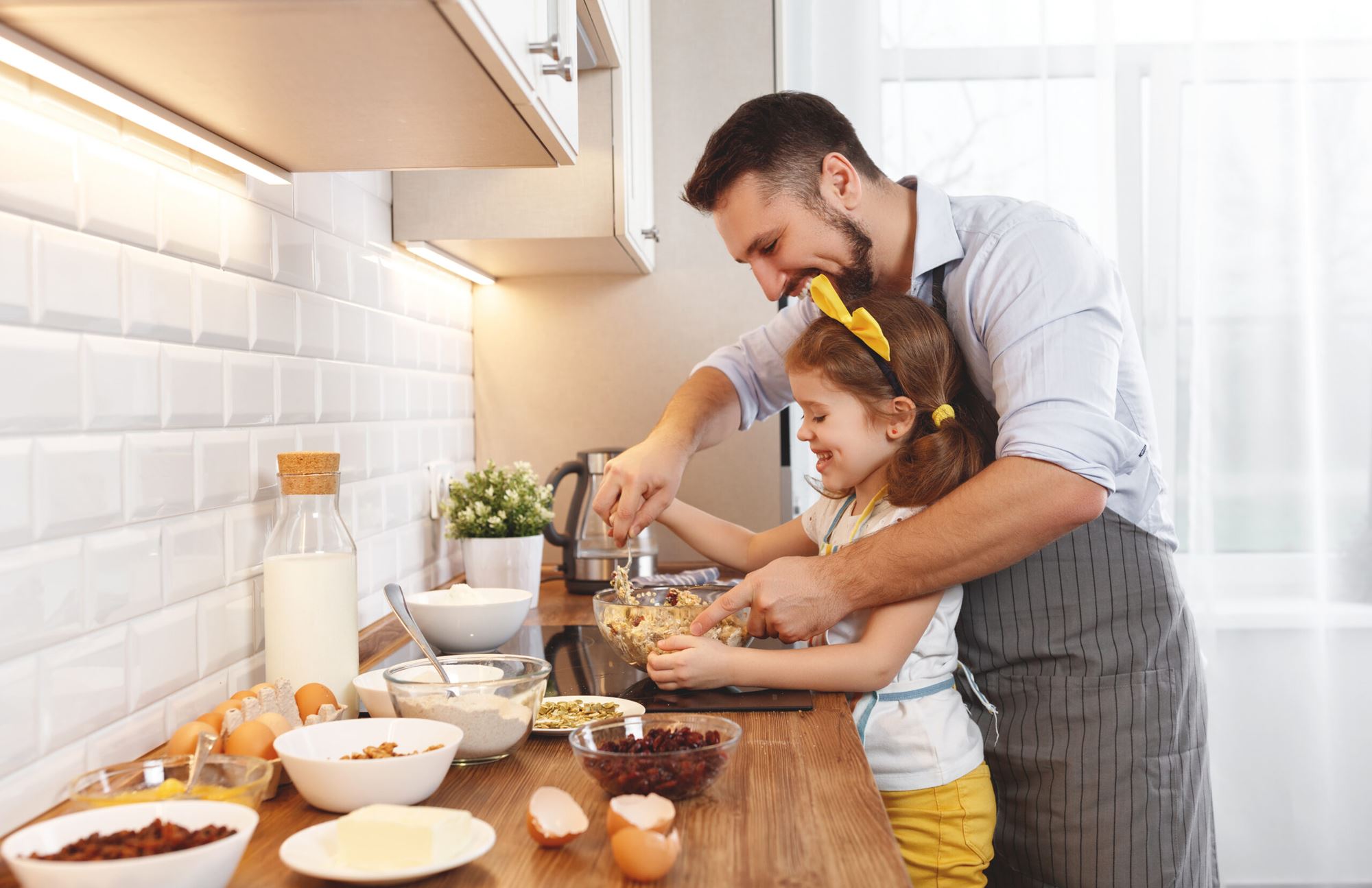Is the Cavendish Kitchen Showroom Worth Visiting?
This is one of our most recent kitchen transformations. Our customers came into our Benton showroom knowing that they wanted to change their kitchen entirely, but that they didn’t know what colours or type of door they required to do this. They wanted to move away from their original dark tiles into something more sustainable and lighter to make the room feel bigger.



One of our friendly and talented designers helped initially by retrieving a wish-list from them which included the features that they required in order to make the kitchen as functional as possible. This included where they would like their appliances to be positioned and whether they would like to change their appliances or keep the ones that they already had. In this particular case, the customers wanted to keep their oven as it fitted with the style of the property but wanted to change their other appliances, such as having an integrated fridge and freezer. Our customers wanted to keep the traditional look to their kitchen in order to complement the features and character of their property. They required more storage than the original kitchen had, plus access to corner areas to make the kitchen more functional for them.



After achieving a list of everything they required in order to make the kitchen what they envisaged, our designer came back to the showroom where he created the design. The customers then came back to the showroom to see the design and make any required changes. This is the point at which the changes to doors and colours takes place. With the click of a button on our CAD system, this can be done. Once the customer was happy with design and finishes, this was priced; once the customer was happy with the price, the deposit was paid and fitting date set. At Cavendish we don’t rush our customers into buying; we want you to take as much time as necessary in order to achieve a design and finish that you, the customer, is truly happy with!








The customer chose the Fitzroy Almond door with the Delta Crema worktop. They required a breakfast bar for extra seating and a lower down worktop that could be used to make cakes, etc, whilst sitting down. Our designers always adapt their designs according to customers’ needs. The use of the light Karndean flooring and the natural light streaming in from both windows does make the room light and airy, and with the additional LED lightening, this kitchen really does make the room feel bigger.
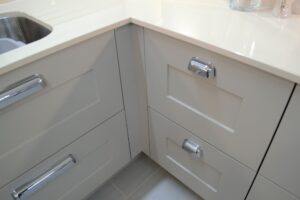
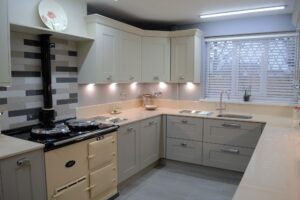
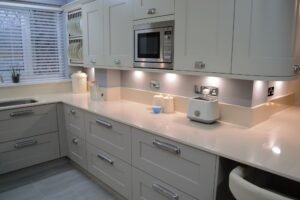
With the expertise of our designer advertising them on what functions and materials would be best-suited to their requirements, their life was made a lot easier.
The end result is that the kitchen looks completely fresh, different and we love it!
For enquires fill out our contact form here or alternatively call 01670 818 670 to find out what we can do for you!
