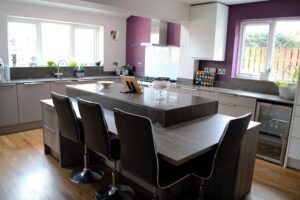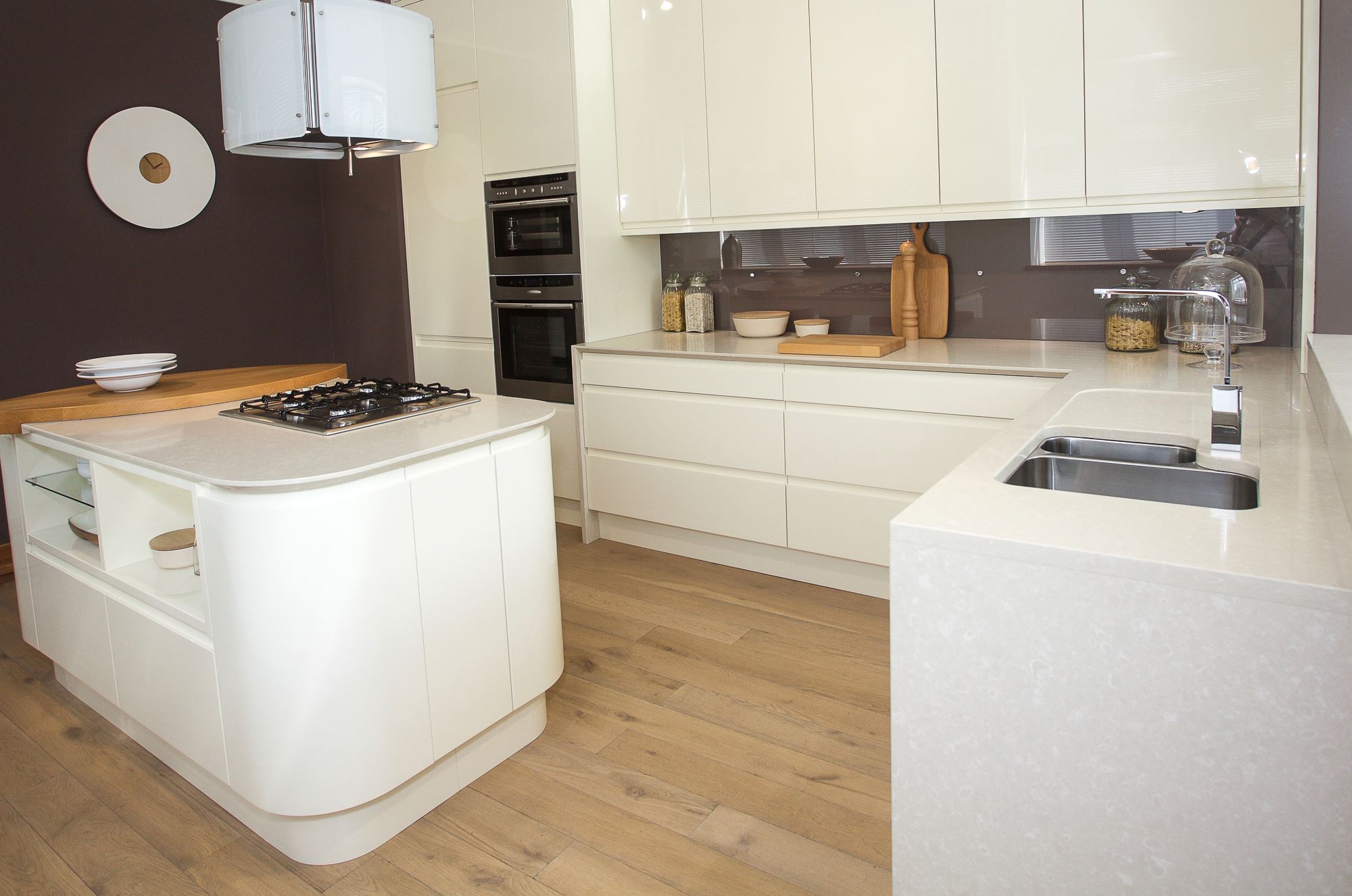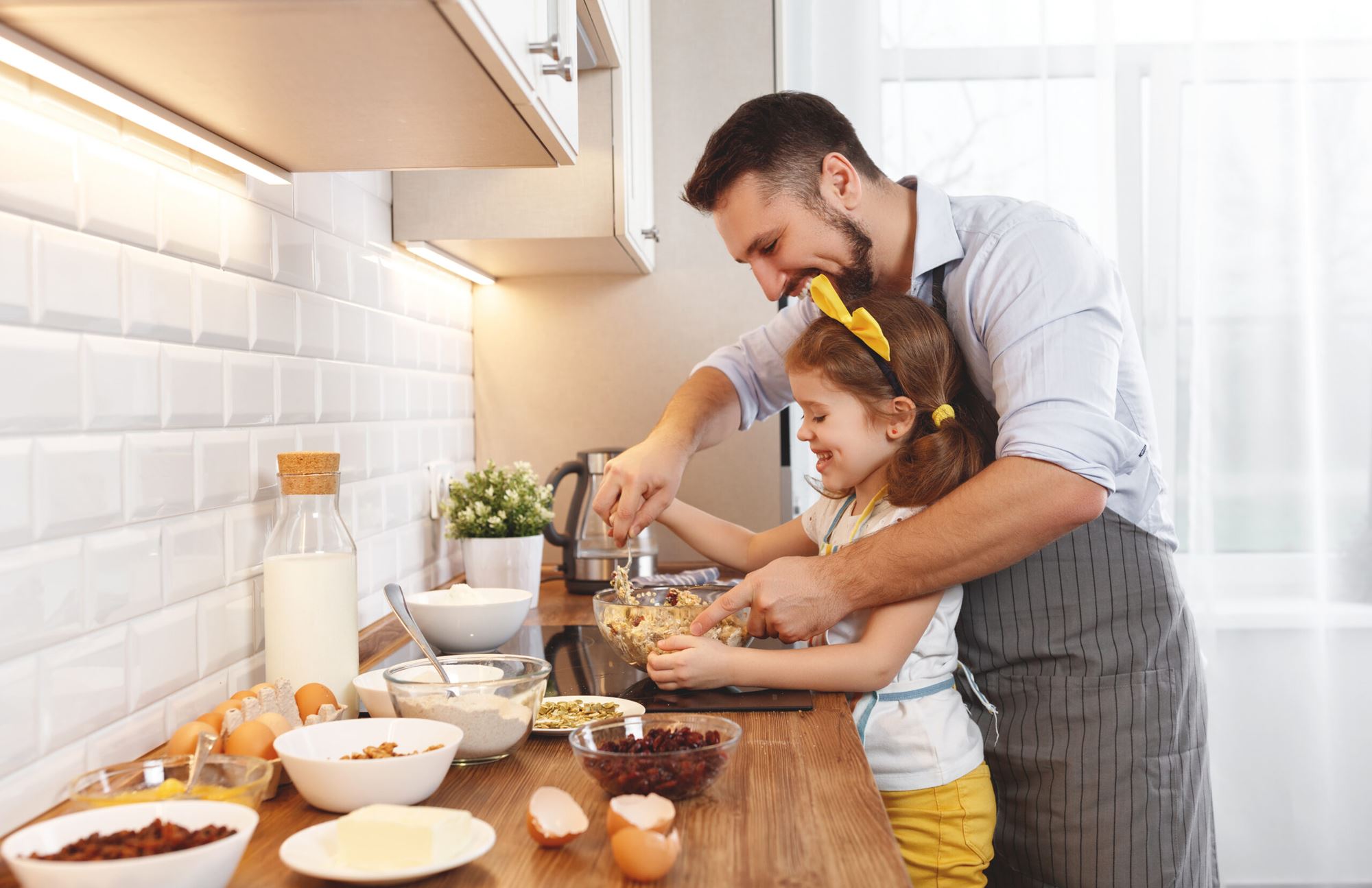What Are the Best Design Tips for a Large Kitchen?
1. What is the purpose of your kitchen?
When deciding on the layout of your new kitchen, all the family needs to be involved, as it will undoubtedly be used by them for a variety of functions! For example, you might require a lot of storage and work space in order to store and prepare food or your children might need somewhere to do their homework, so an island with seating will work well for them.
There are many factors that come into play at this stage of the process. Ask yourself these questions. Who will be using the kitchen? Who will be preparing food in the kitchen? Do you need seating or a lounge area? Will your pets be living in the kitchen, so they will need to be factored in. Answering these important questions will help paint the picture of your ideal kitchen with all the desired functionality.

2. Space
When designing your kitchen wish list, you need to play close attention to the surrounding space you will have left in your kitchen after the units, island, etc have gone in. For example, is there enough room to move comfortably without causing a hazard and is there enough space to include that favourite arm chair of yours?
Creating enough space to move around in, is not just more pleasing on the eye, it also has a positive effect on safety within your kitchen. There are other ways to maximise storage without compromising the available space. This includes creating tall wall cupboards if you have a high ceiling, and choosing deeper kitchen units.

3. Match the colour to the size
A large kitchen is more able to take dark kitchen colours and styles without compromising the appearance of space. However, in a small kitchen you want the cabinets and worktops to be as light as possible so that the natural light in the room is able to bounce off the cabinets, therefore opening up the space. In a large kitchen you can get away with using a hard cabinet and dark colours, as there is enough space to carry it off.

4. Create an open space
If you have the room then why not open the space up? Create a larger kitchen by combining the dining area with the kitchen. This allows you to create a multi-functional room, whereby the family can socialise together as a unit. This might require building work e.g. building an extension to increase space or simply knocking down of the adjacent wall between your original kitchen and your dining room. Opening up the space really creates a feature for the house. Changing the layout of the house can also be inspirational to other possibilities. We all know that over time we can get tired of the same layout! Changing it can bring back the buzz!

5. Hard wearing surface
When choosing your kitchen, pick a hard-wearing surface that is able to cope with the challenges of every day use. Knowing that it is a durable surface will give you piece of mind when using it, instead of worrying that you have spent a lot of money on something that might get marked or worn. Also, make sure the worktops are scratch and heat-resistant, as accidents do occur!

Fill out our enquires form here or alternatively call 01670 818 670 to speak to a member of staff to see what we can do for you!

