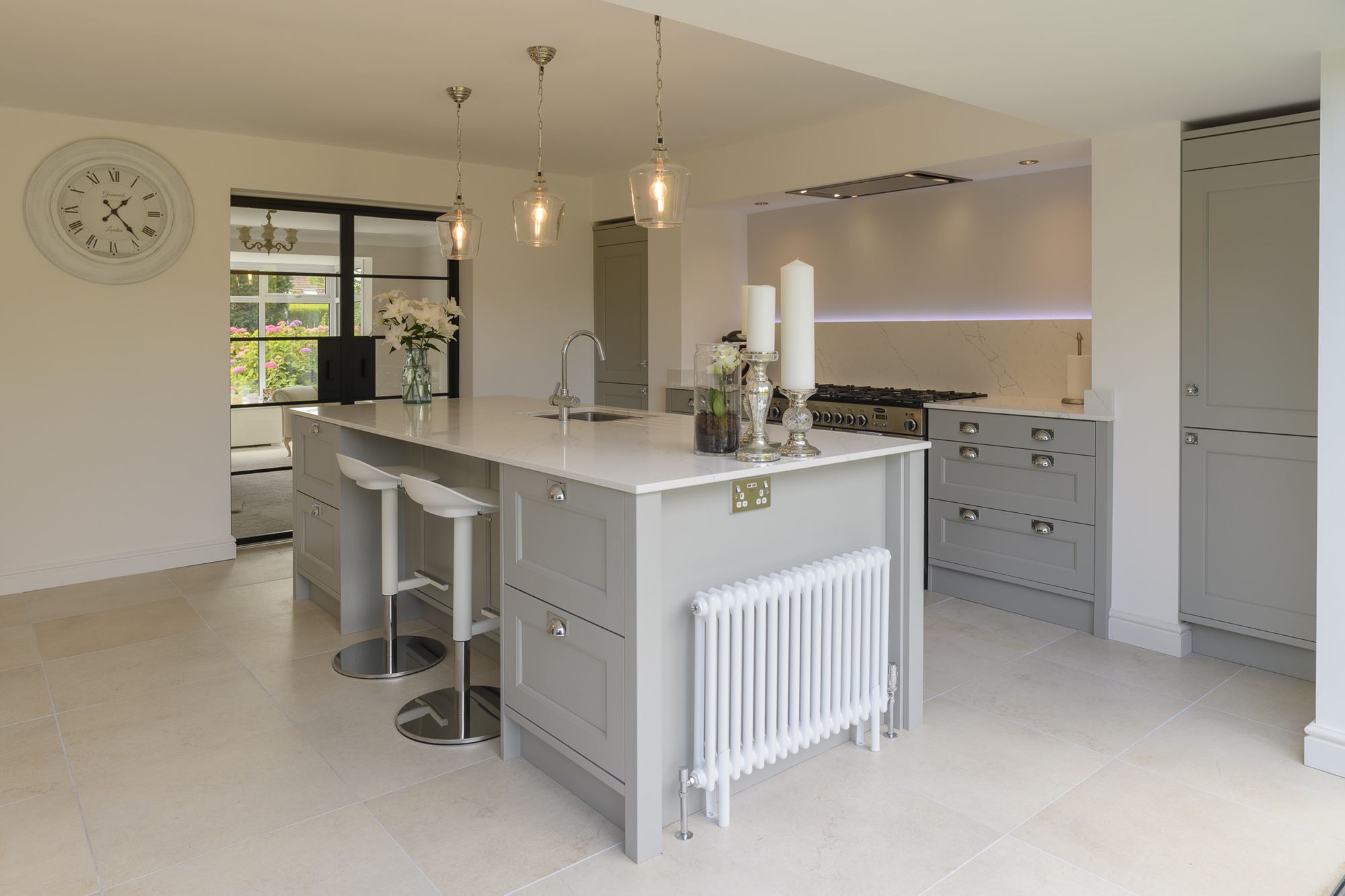These customers initially visited our Kingston Park showroom, knowing they wanted to re-site their kitchen area, which involved removing walls to create more space so that they could incorporate an island and range cooker.
Cavendish Kitchens started on a project to open up a home’s kitchen and dining area, giving it a fresh, airy feel. This homeowner first discovered the possibilities at our Kingston Park showroom, driven by the desire to reshape their kitchen area.
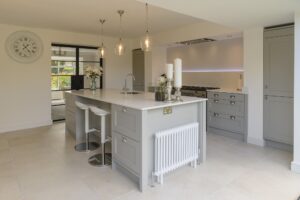
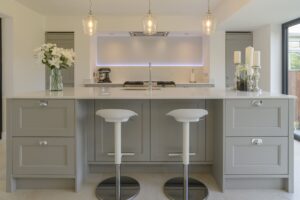
Removing walls for a new Kitchen Design
Their vision was to remove walls, creating an open, spacious canvas that would accommodate an island and a stylish range cooker.
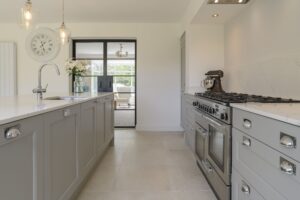
Collaborative Design Journey
Following several productive meetings with their Cavendish Kitchens planner, a design and colour scheme were agreed upon. This design not only met but exceeded their expectations, redefining not only the kitchen but also the dining and living areas.


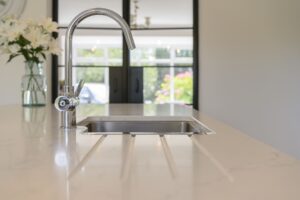
Stunning Results
The result of this collaborative effort is nothing short of stunning. The transformation has brought a whole new dimension to their home, perfectly marrying style and functionality.
Create Your Dream Space with Cavendish Kitchens
If you, too, have aspirations of creating your dream kitchen space, we’re here to make it happen. Ready to take the next step? Reach out to us online, or give us a call on 0191 2660211. Your dream kitchen is within reach!
