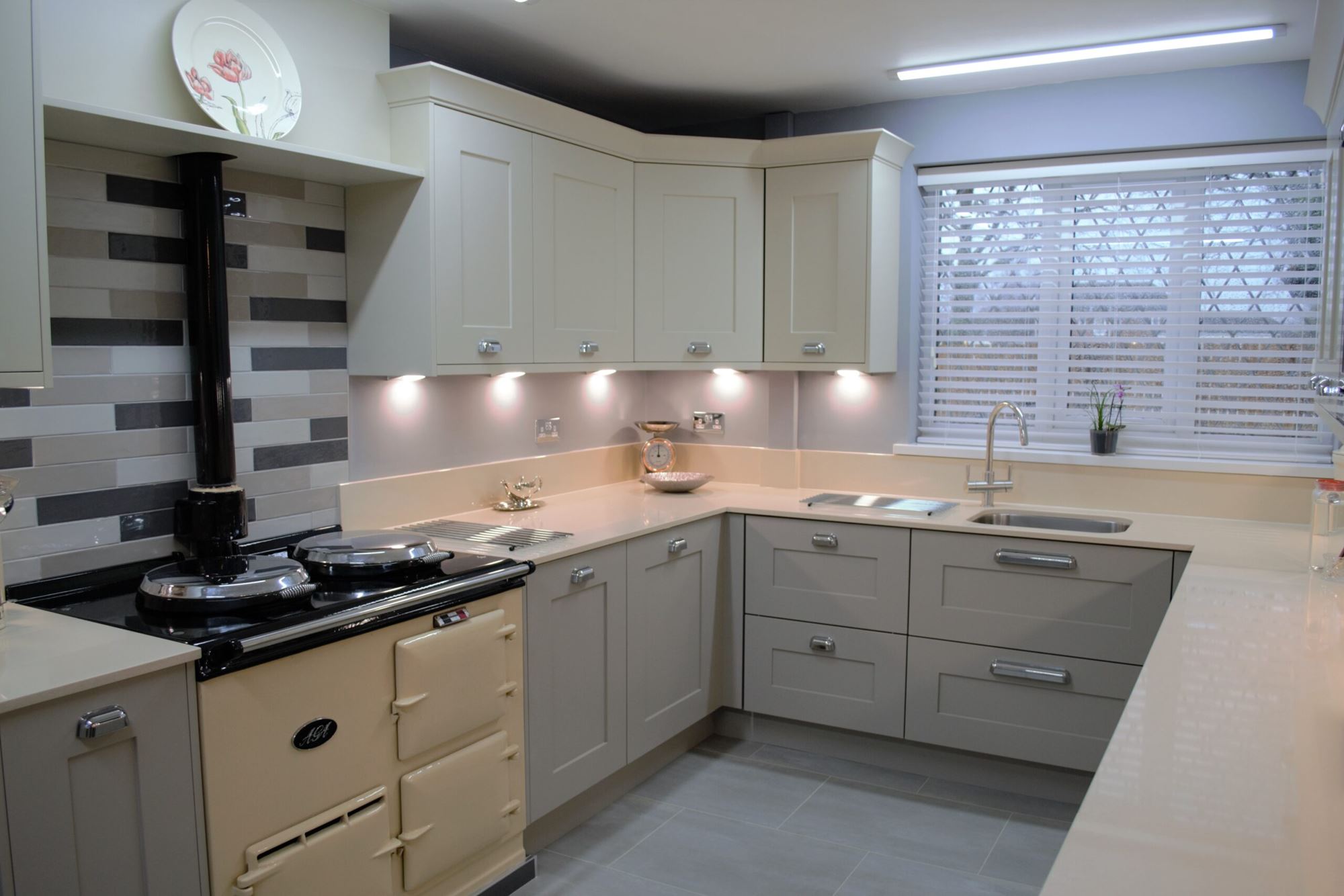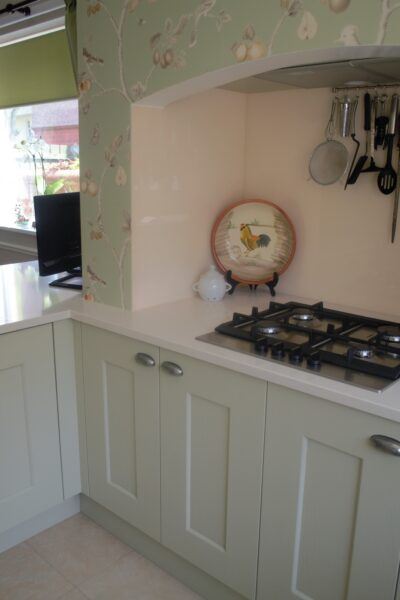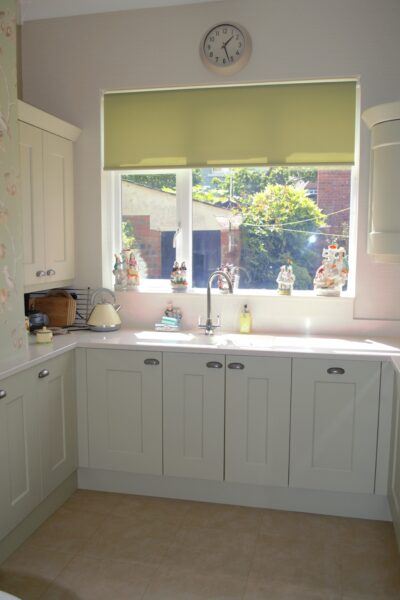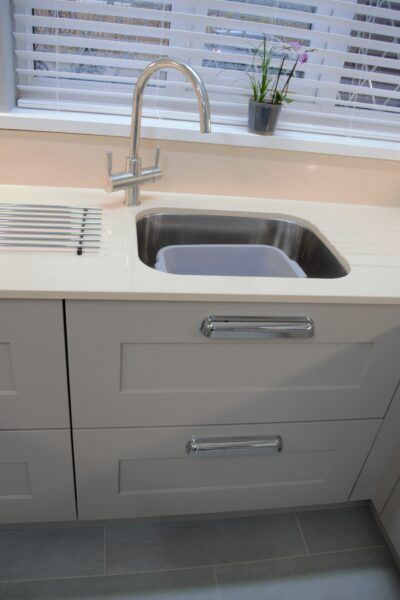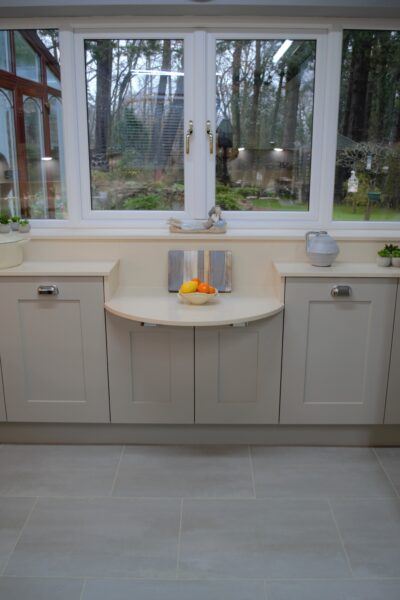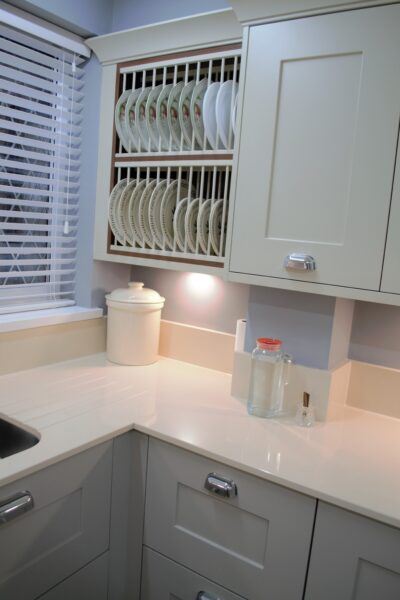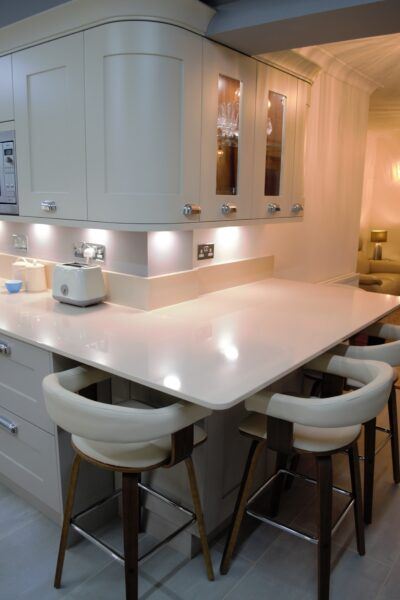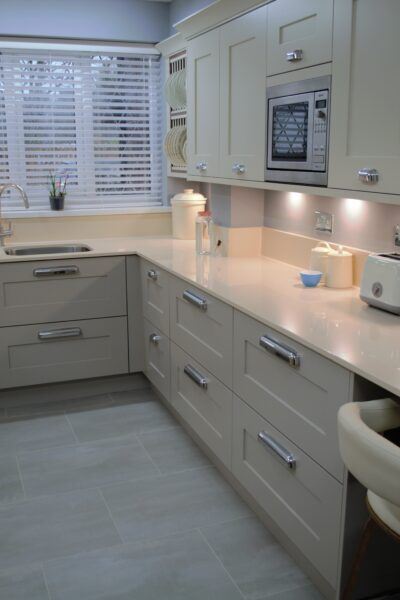Everything You Need to Know About Classic Kitchen Design and Installation
Cavendish Kitchens were recently asked to create a Classic Kitchen that made family life easier but kept the same kitchen layout. The focus was on improving the storage and practicality whilst bringing a fresh and inviting look to the space. In order to achieve this, we focused on storage, colour scheme, and door style.
- Integrated Burner Hob in Quartz White Worktop
- Window View of this Modern Classic Cream Shaker Cabinet Kitchen
- White Quartz Worktop and Seamless Sink Design
- Cream Shaker Cabinets Beneath a Kitchen Window
- Exposed Plate Drying Rack Amongst the Cream Shaker Cabinets
- Breakfast Bar, Chairs, and Subtle Under-Cabinet Lighting
- Clutter-Free Surfaces in Modern Classic Design
To make this kitchen dream a reality, one of the Cavendish Kitchen design team visited the kitchen, took measurements and really got to work on understanding what was required from this kitchen refurbishment project. Then the homeowners visited us at our Benton Showroom for a bit of kitchen design software magic!
Our walk-through 3D CAD system can show you exactly how your new kitchen would look. The software uses in-depth spacial understanding provides a sneak peek into your kitchen’s future, visualise the colour scheme, kitchen cabinets and worktops of the proposed kitchen design
The transformation to this kitchen was swift, taking only 5 days to complete. The result, as you can see, is nothing short of stunning and a testament to the power of kitchen design that provides organisation and utility.
If you have a similar request to this customer, and you would like to keep your existing layout but have problem areas which you would like to change to make it more functional and practical, and /or fancy a change of door style and colour. Do not hesitate to contact us online, call one of our friendly interior design team or visit one of the showrooms.
For enquiries, please fill out our contact form here, or alternatively call 0191 2660211 to find out what we can do for you!
